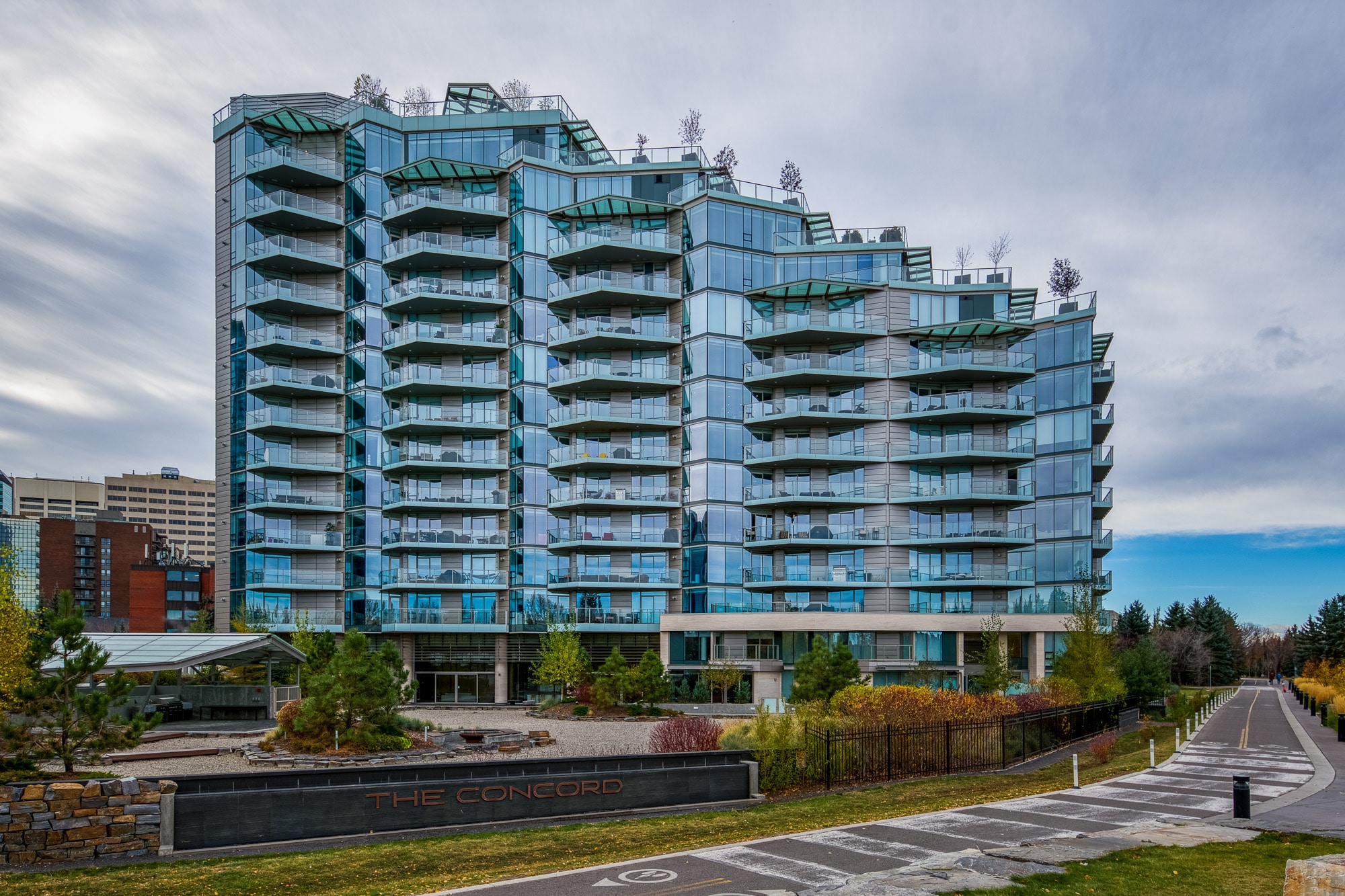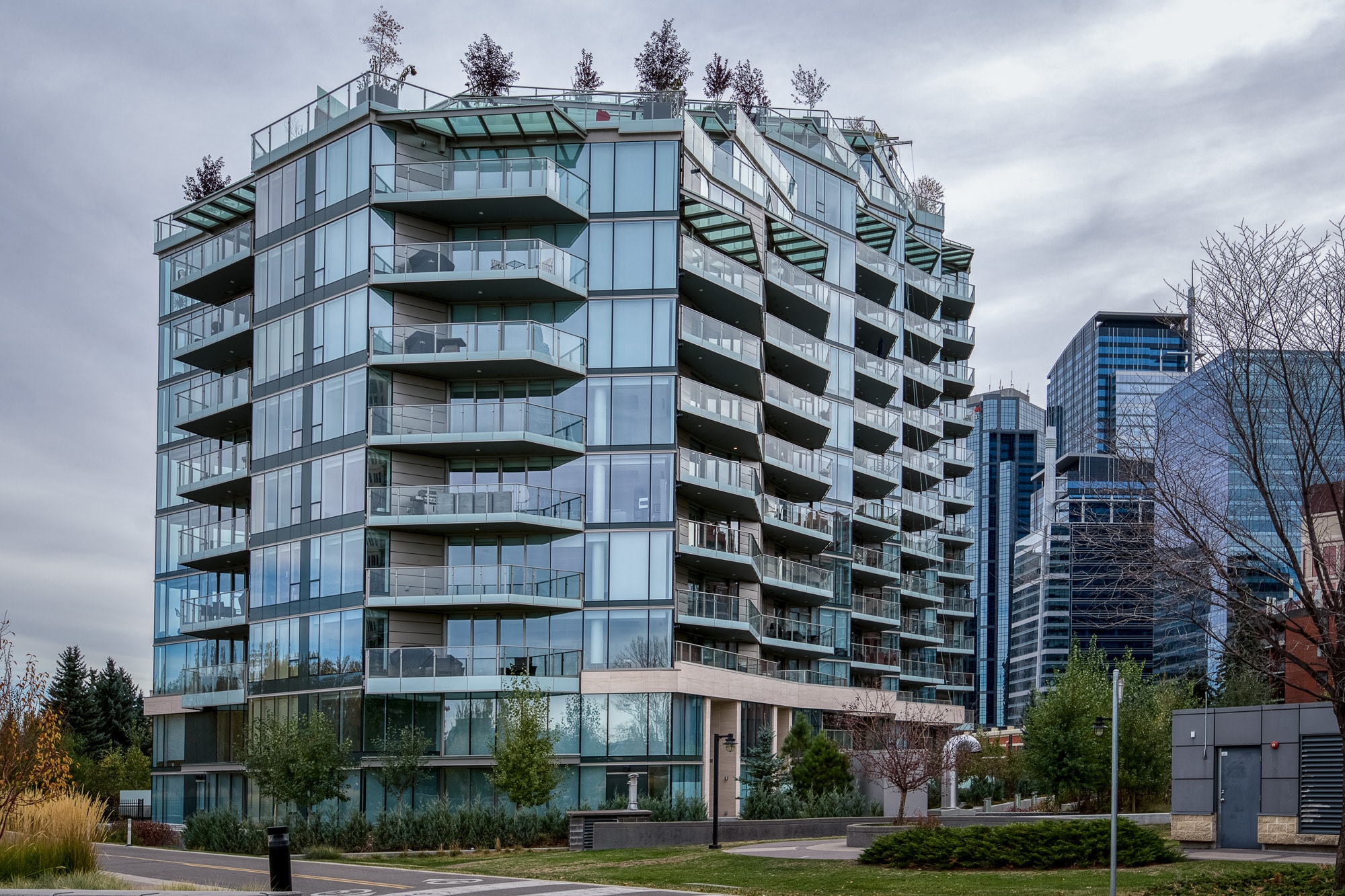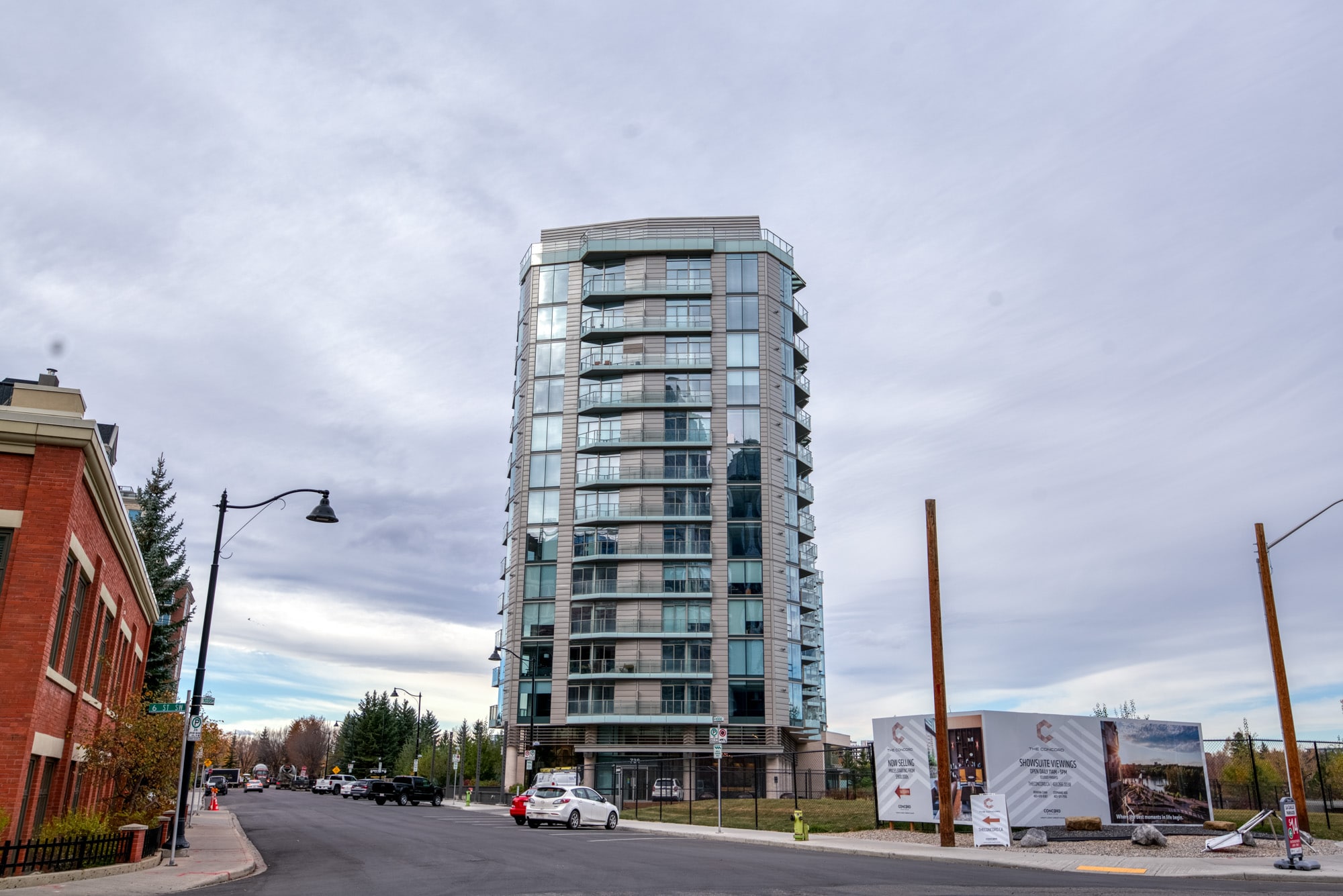
The Concord
Each canopy was of unique size and shape and fabricated out of a modified Kawneer 200 skylight system.
- Architect IBI Group Architects ENG
- Client Concord Pacific Developments
The Concord was 10,500 sq. ft. of residential apartments. The custom canopy was installed using 20 mm laminated frit-glass. Each canopy was of unique size and shape and fabricated out of a modified Kawneer 200 skylight system.



